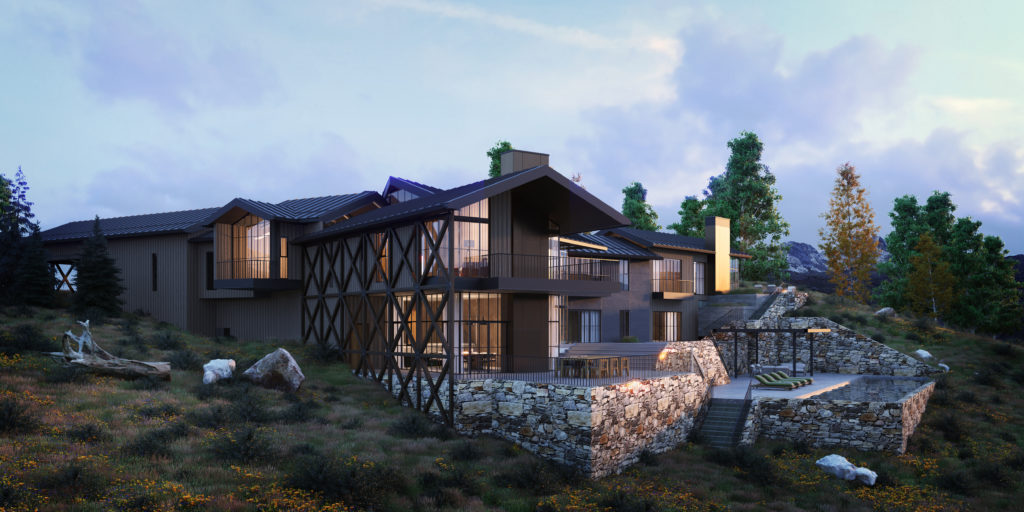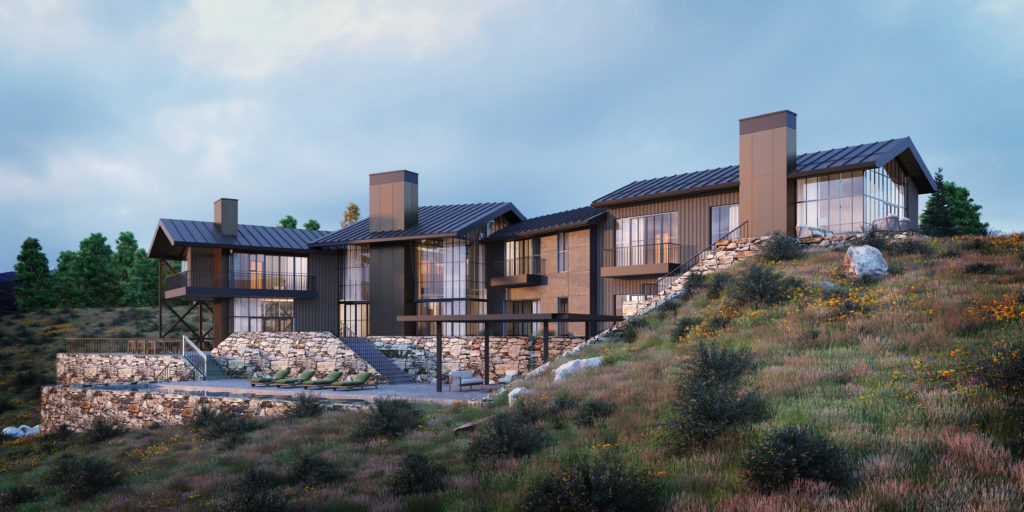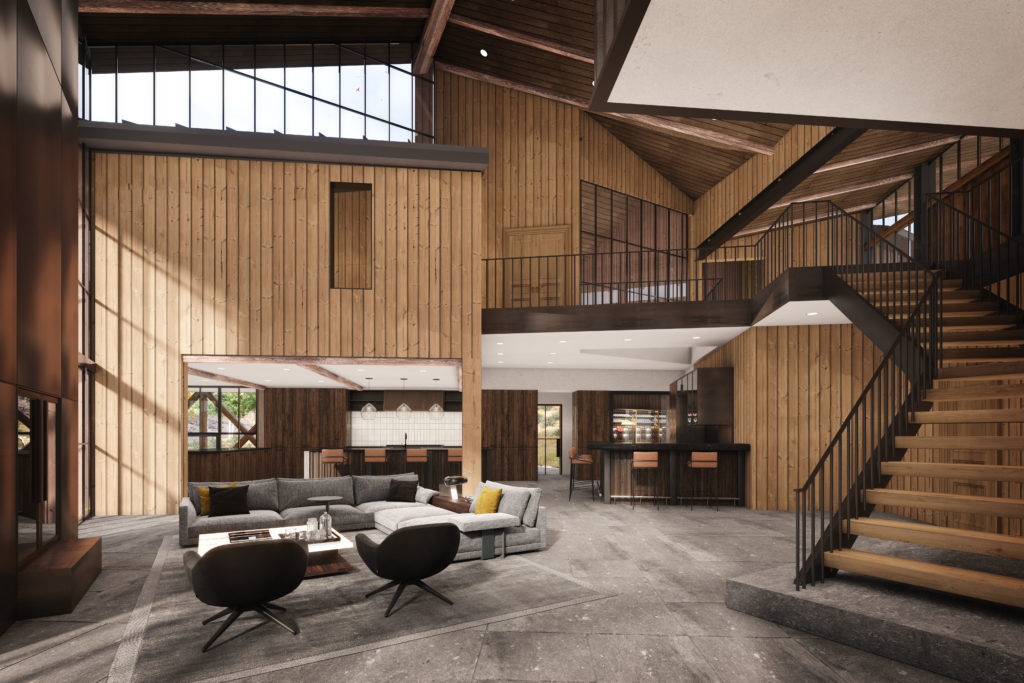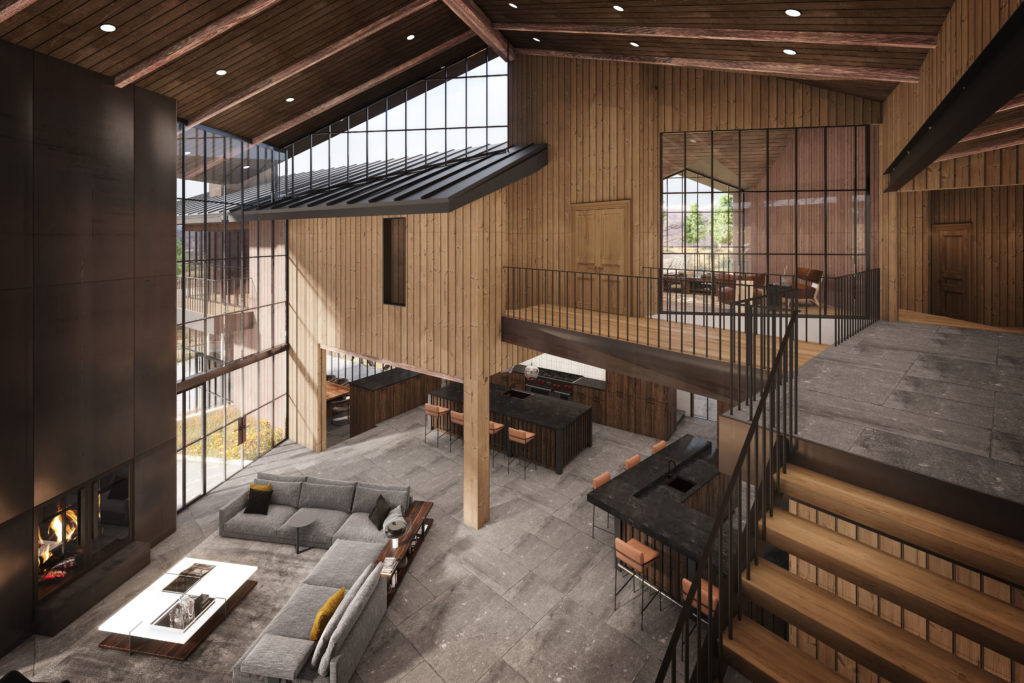6702 N Moonrise Way
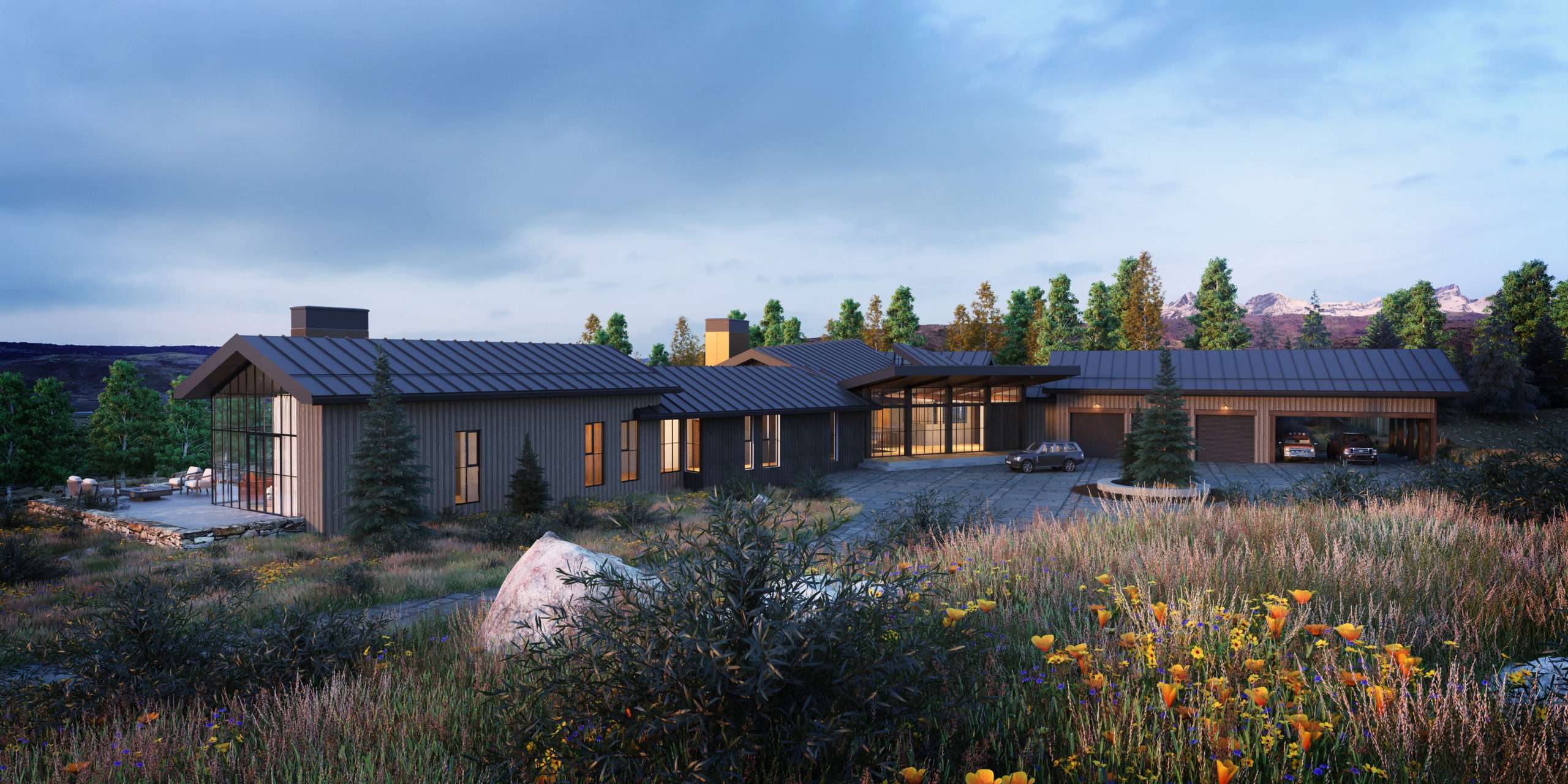
The inspiration for this project comes from a black and white photograph hanging in the stairwell at Fletchers on Main Street in Park City. It features a collage of silver toned structures which includes a farmhouse and surrounding out-buildings - most likely, the barn, stable and various structures for storage. The resulting silhouette of this collection of gable rooflines set on the prairie is moody, romantic, solemn, majestic…
This single family residence sits just over the ridge line on Moon Rise Way at Victory Ranch, just outside Kamas, near Park City, Utah. The 7,500 sq. ft. home is organized in what I would describe as a double boomerang plan, with one inverted over the other. The resultant three-pointed form hugs the contours of the downslope, while allowing the third point to jut out from the geography to produce uninterrupted, virtual 360 degree views of the surrounding backcountry, Uintas, and the Upper Provo River as it winds through the Woodland Valley. The architectural style of the home was derived from deconstructing the traditional arrangement and relationship between the farmhouse and its supporting outbuildings. Although the home is multi-story, the tiered nature of the site allowed for us to arrange the topside of the home to give the appearance from above of a single story Ranch style structure. The home sits at the end of a luxurious crescent shaped driveway which follows a level contour across the nine acre property. Visitors to the home enjoy the stunning views along the ridge line as they drive up to motor court.

