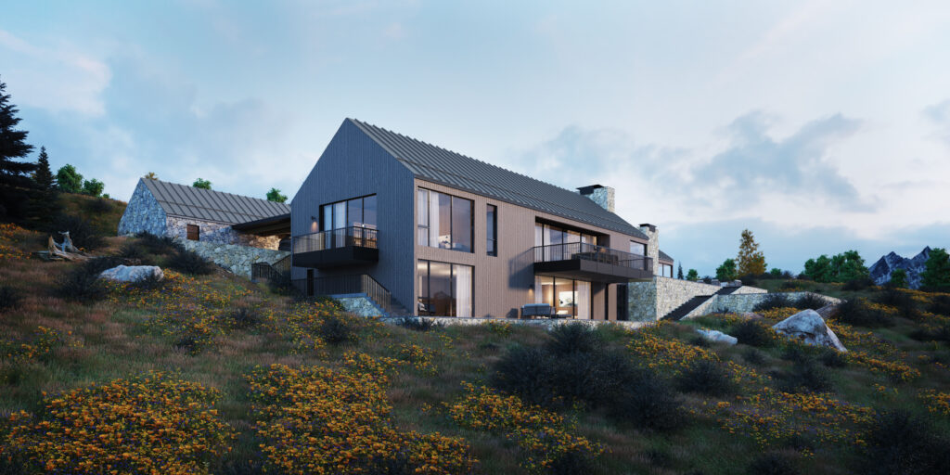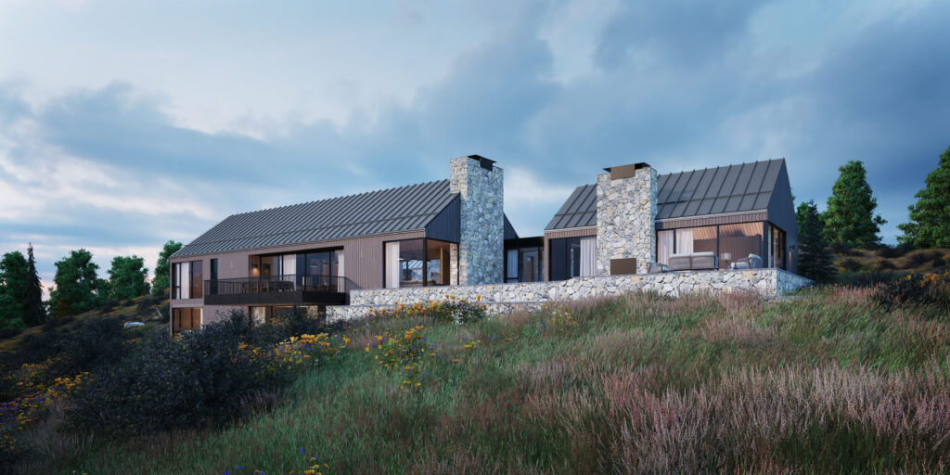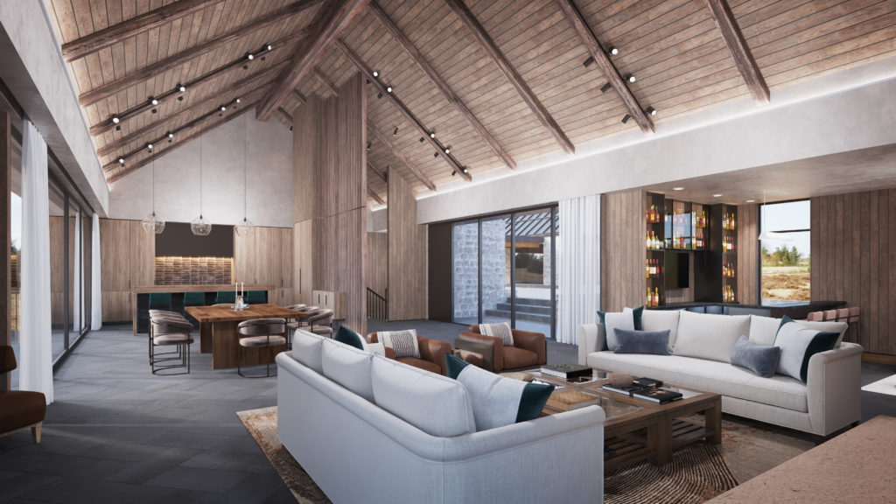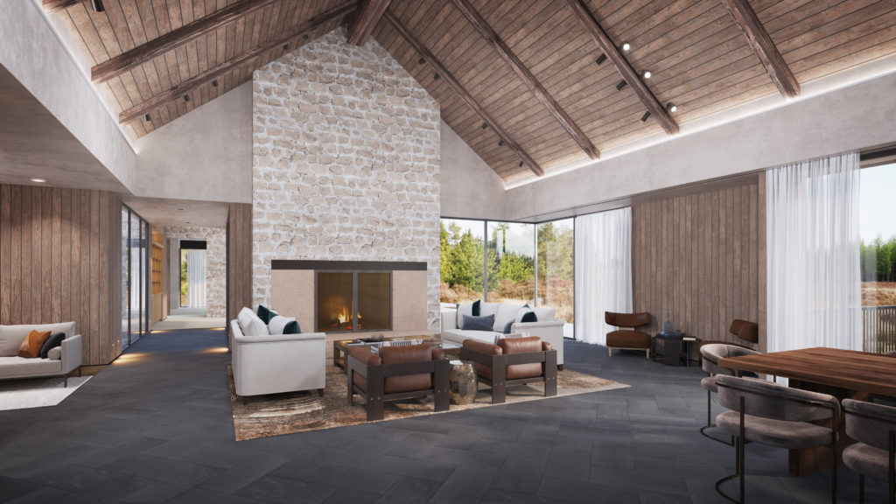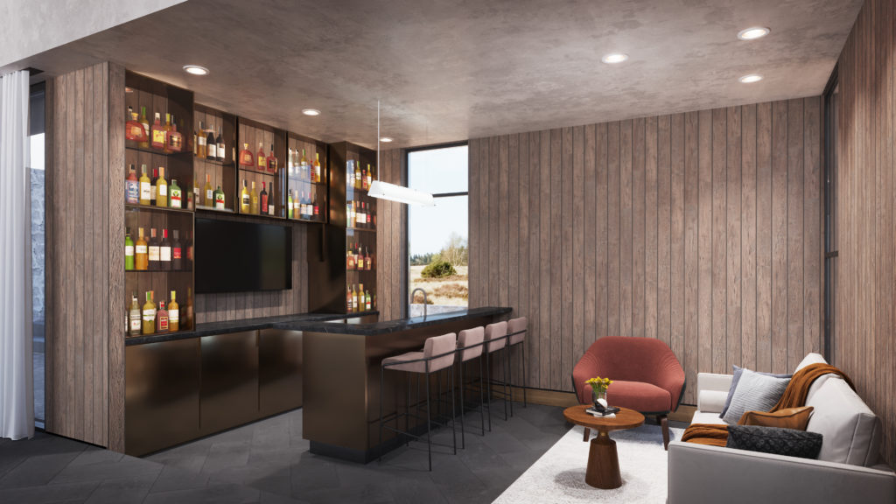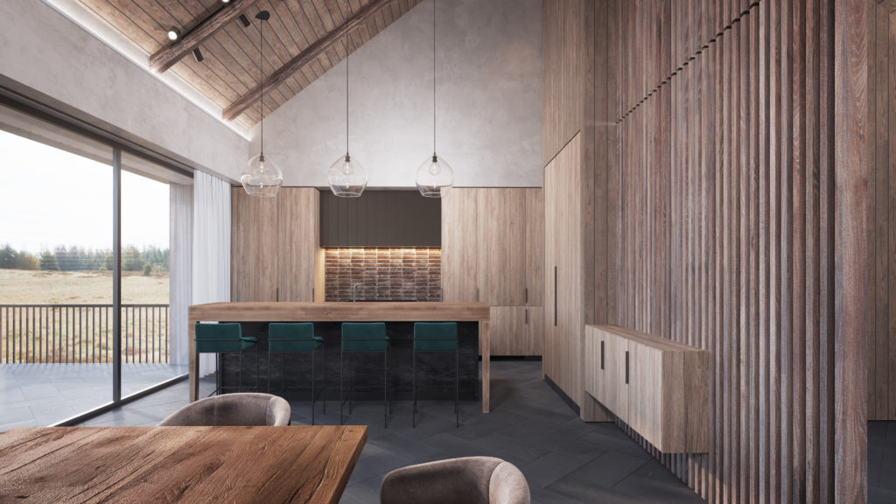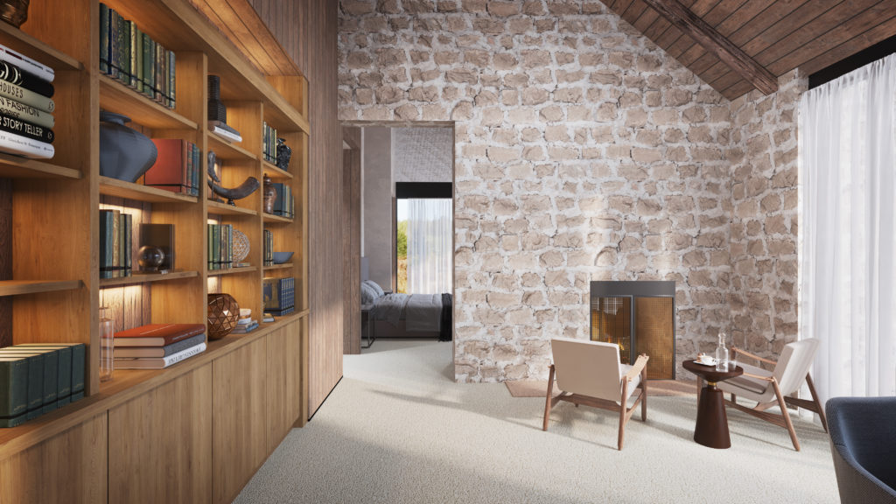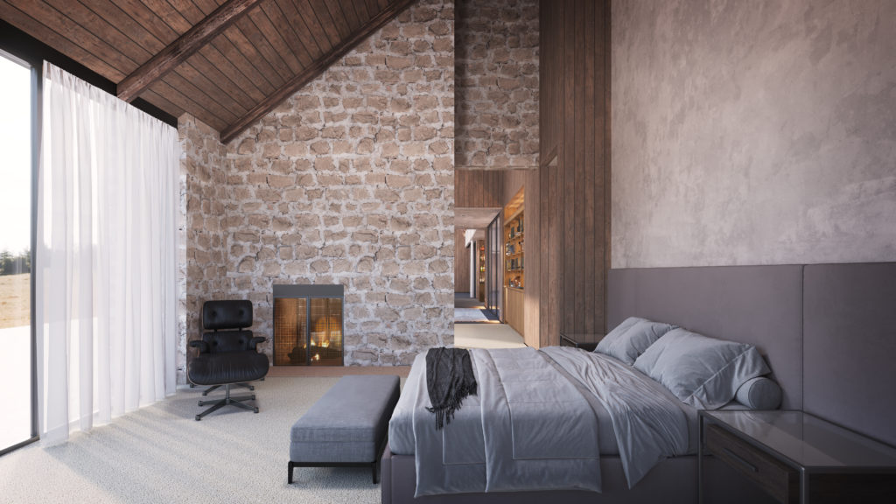6796 N Moonrise Way
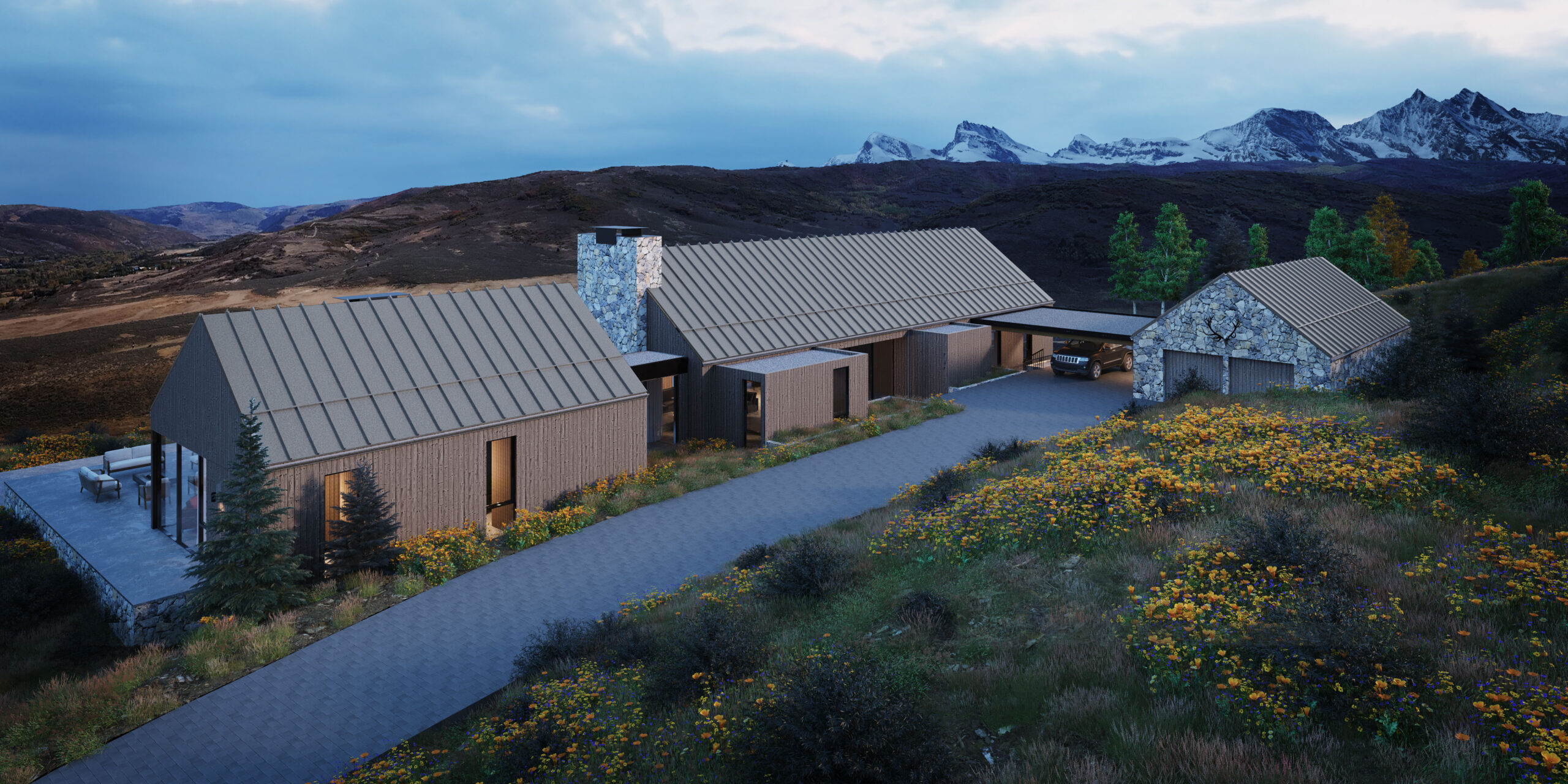
The original brief for this single family residence at Victory Ranch, just outside Kamas, near Park City, Utah included a description of a “Modern Scandinavian Farmhouse”. Although the design aesthetic has evolved to address a more rustic, modern mountain appeal, many of the original and more traditional aspects which characterized the initial design concept have been maintained. The result is a beautifully appointed home where every detail has been carefully considered. The massing for the home includes the main “longhouse” or “lodge” accompanied by two stone clad companion structures. The garage is detached to accommodate a covered carport between and to highlight views of the backcountry from the drive court. The master suite is connected via a glass enclosed hallway which serves to engage the occupant with the surrounding landscape.
The lodge features large bands of continuous glass windows and sliding doors so that the views of the Upper Provo River and backcountry are on constant display. The majestic aspen and cottonwoods which line the riverbanks provide a year round bounty of ever changing colors. The five acre parcel sits in the saddle of a windswept ridge line which allows for the home to be nestled into the backside, providing quiet protection from the prevailing winds which originate from the Jordanellle Reservoir basin.

