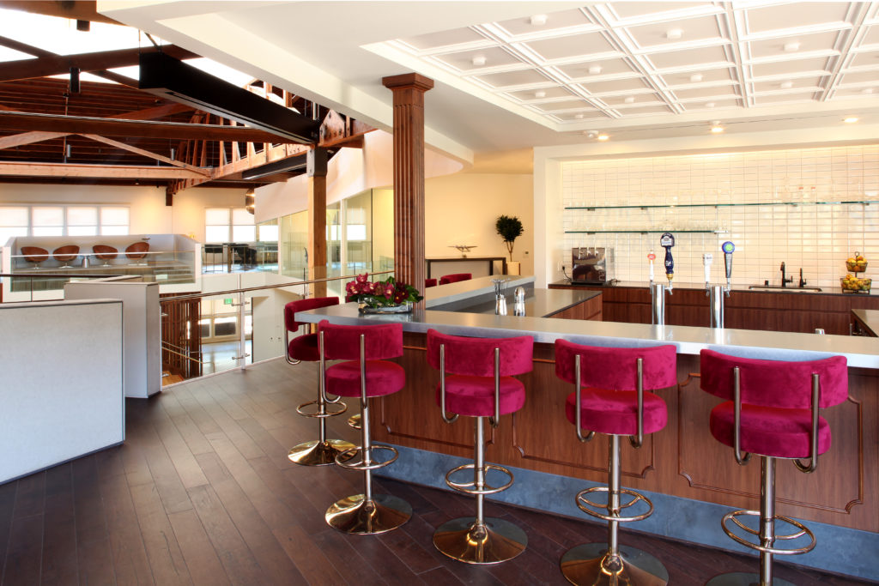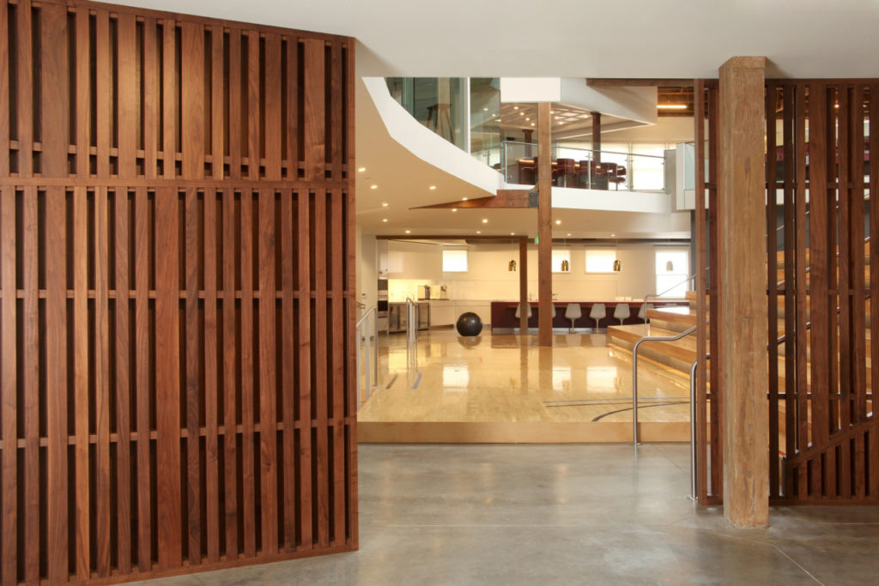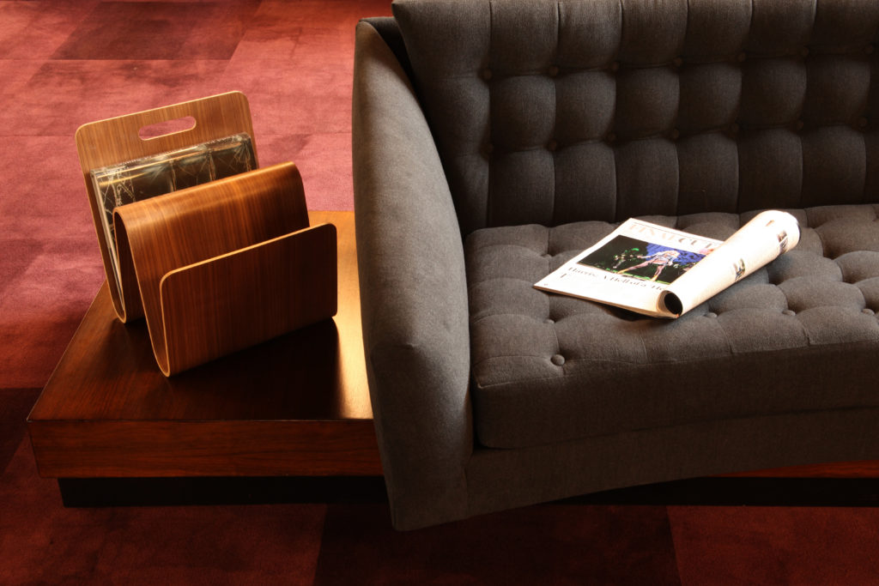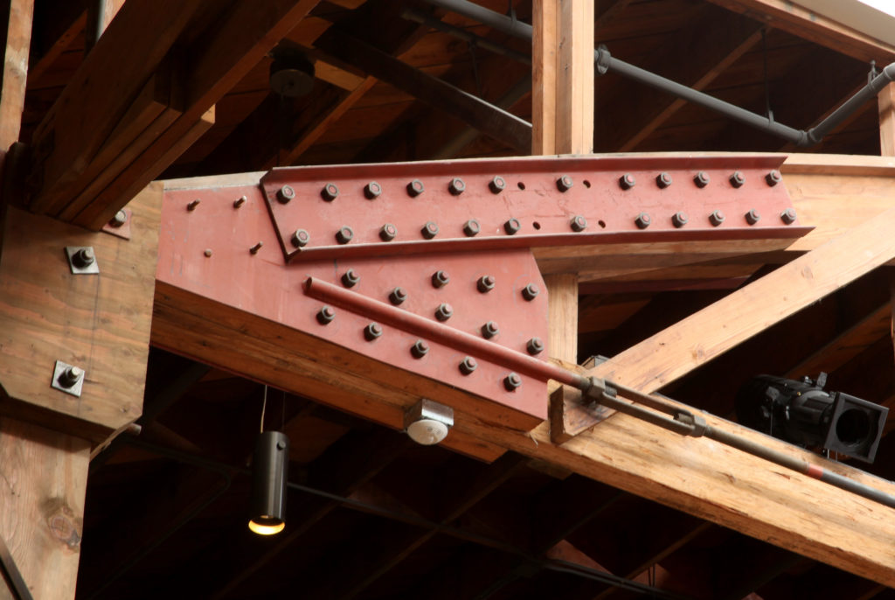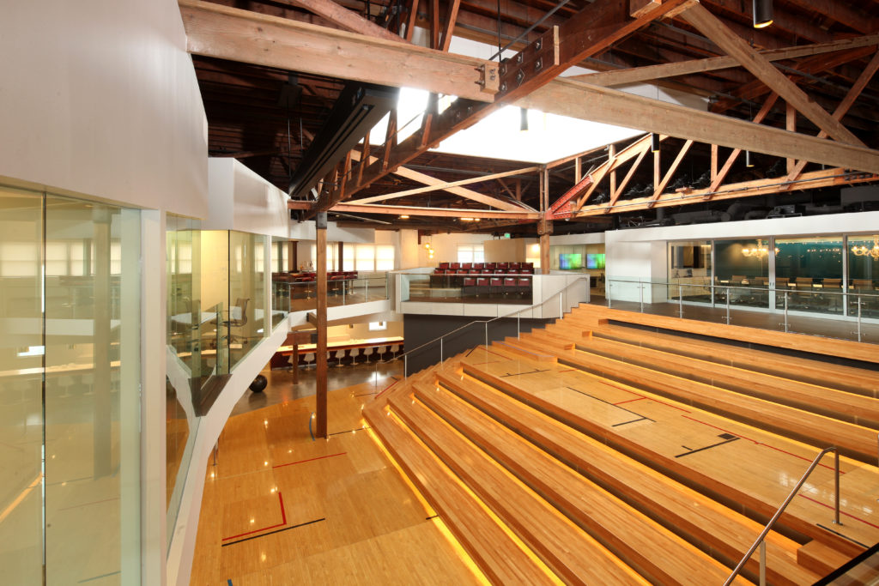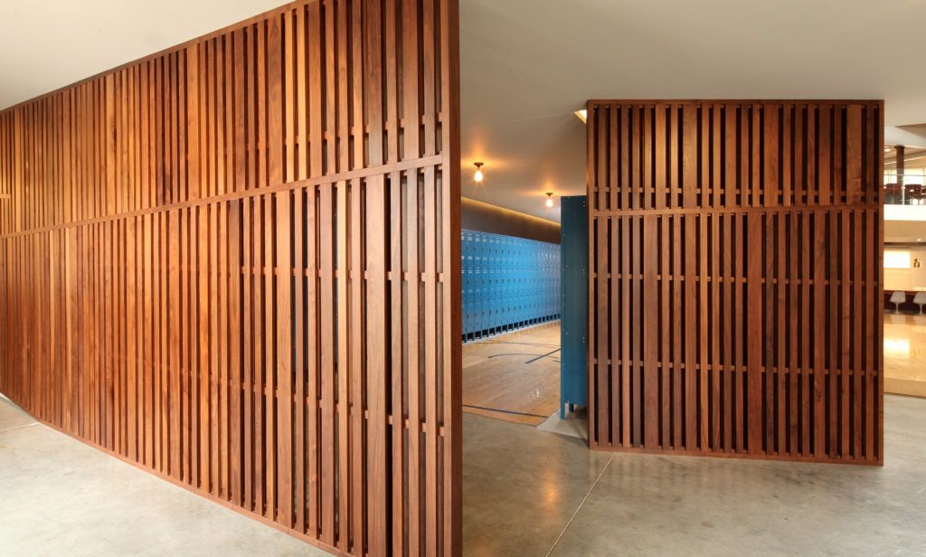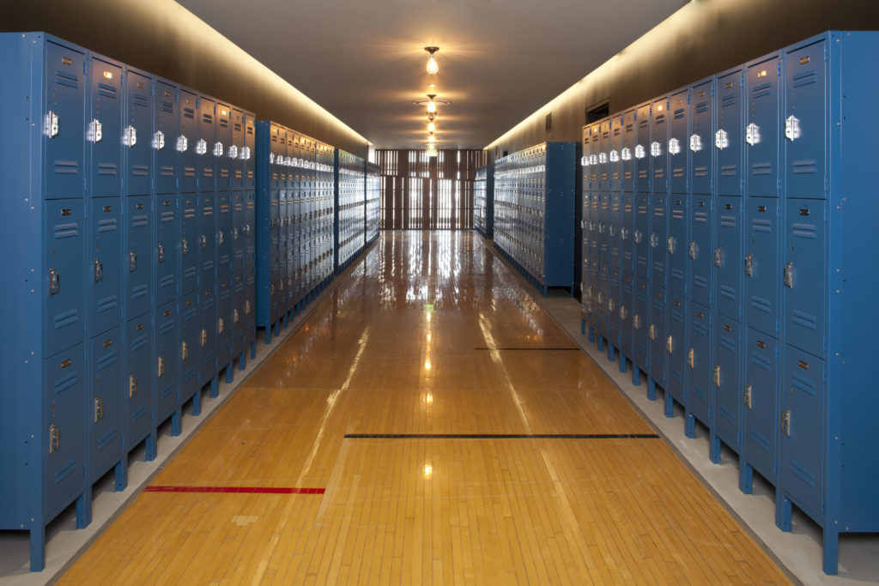72andSunny – Building 2
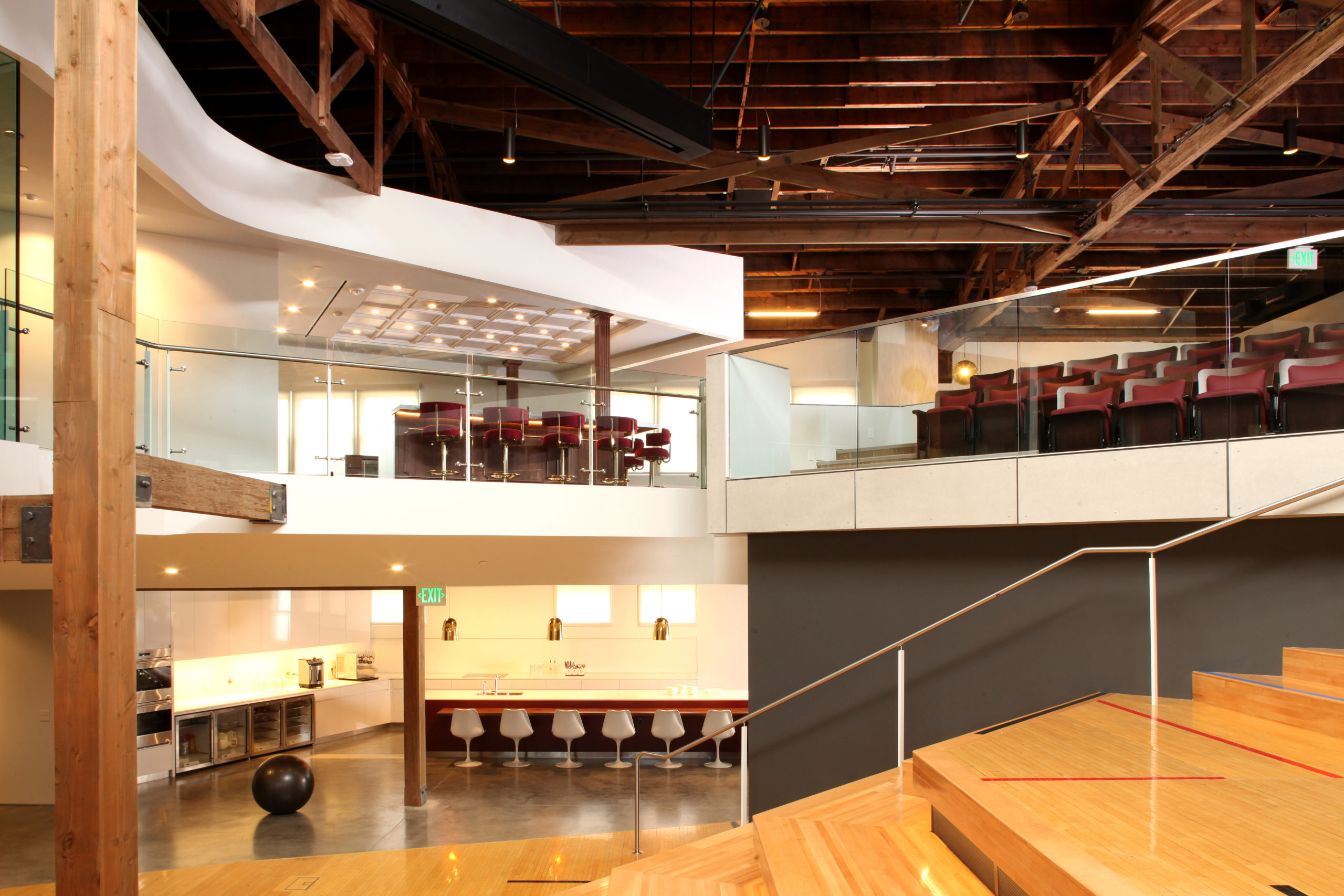
Followed by the success of the 72andSunny Building 1(Creative Studio and Offices) on 2013, we are glad to present 72andSunny Building 2, completed in 2014. Building 2 has a beautifully designed bow truss roof structure over a heavy timber post and beam system. For the project, the expression of the two structural systems was the driving force behind the design concept. Rather than hang the systems from the ceiling, they were consolidated and located on mechanical platforms, allowing the bow trusses to remain visually uncluttered. In the main auditorium, air is distributed through the bleacher so the ceiling above is void of duct-work. The result is a stunning expression of the bow truss structure above a carefully curated array of interior “buildings”. The architecture has a residential quality and scale. The occupants feel at home, in a comfortable environment which is conducive to creativity and media production.

