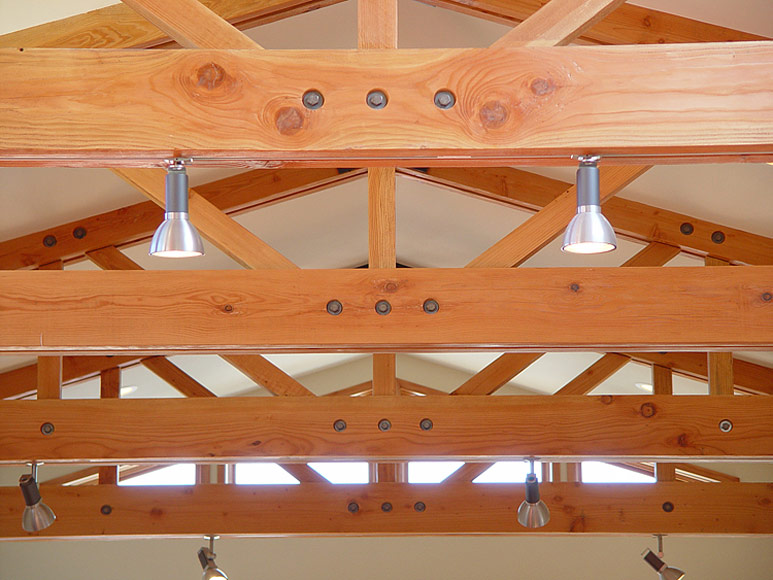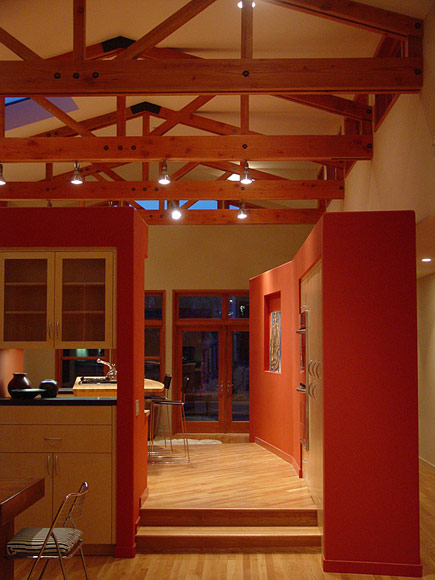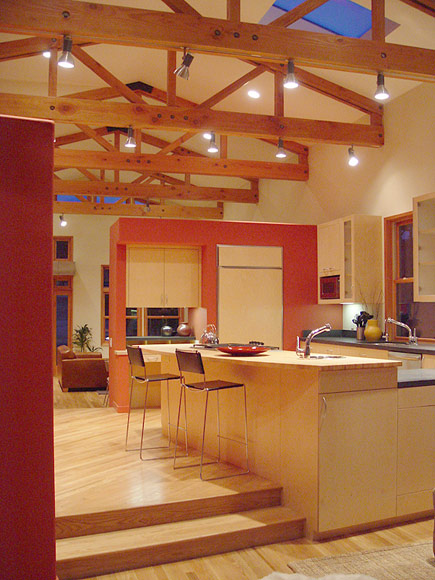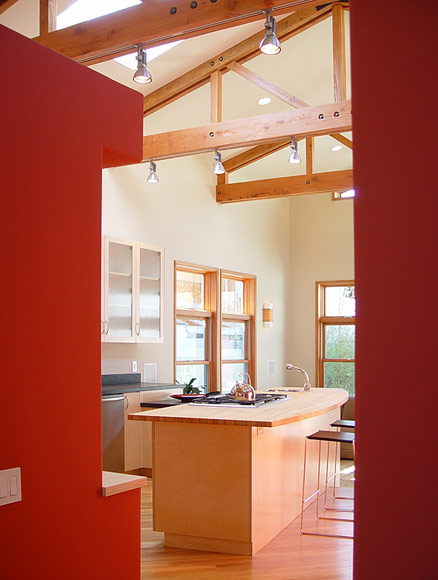759 33rd Street

This home for a young Manhattan Beach family of four reflects their desire for an open plan and loft-style living. The living room, dining room, kitchen and family room are neatly organized under a canopy of custom built timber trusses. A section of the ceiling lifts away from the structure to reveal a strip of clerestory windows that bring natural light into the kitchen. The straightforwardness of traditional architectural elements such as the structural wood trusses and the placement of the over-sized windows at the perimeter are indicative of a minimalist approach to the design.




