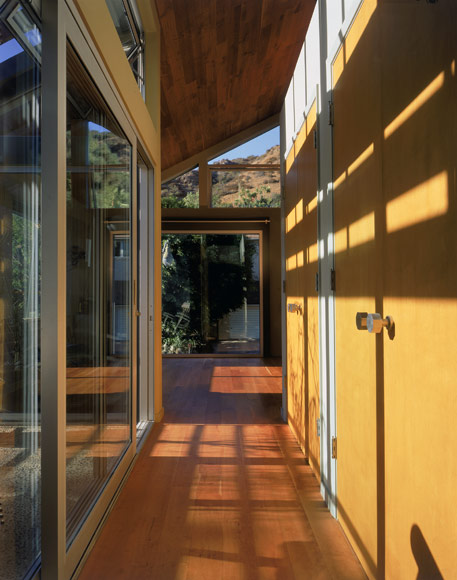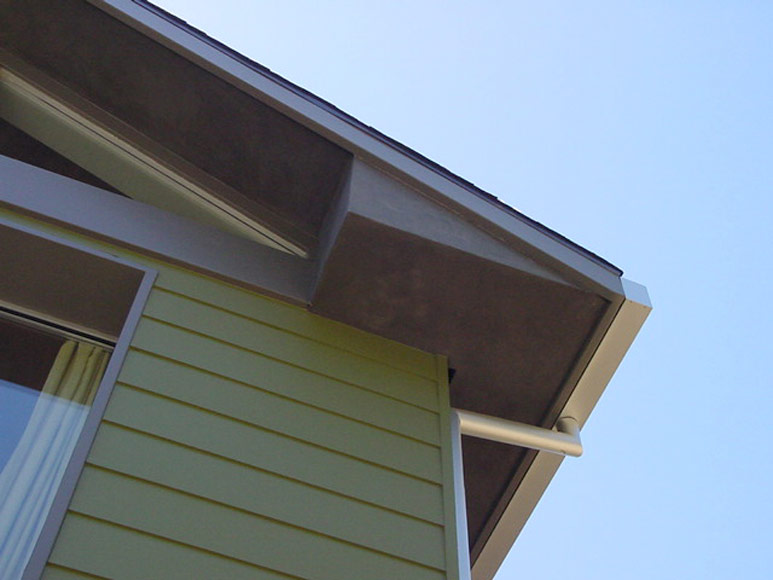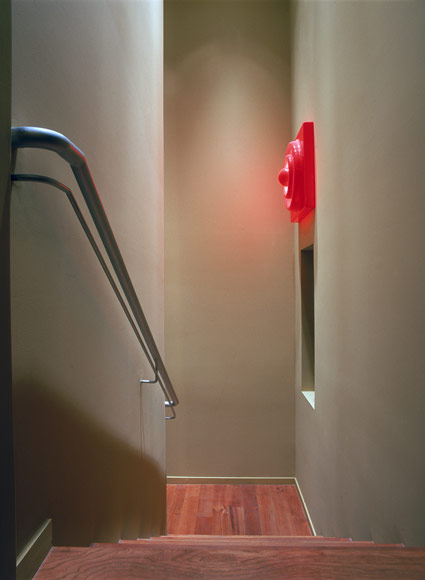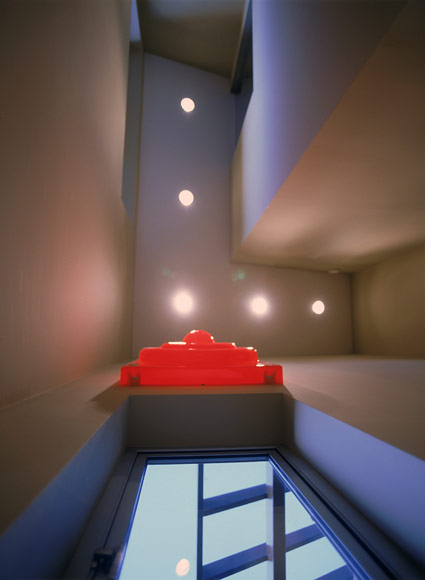Green Oak Drive
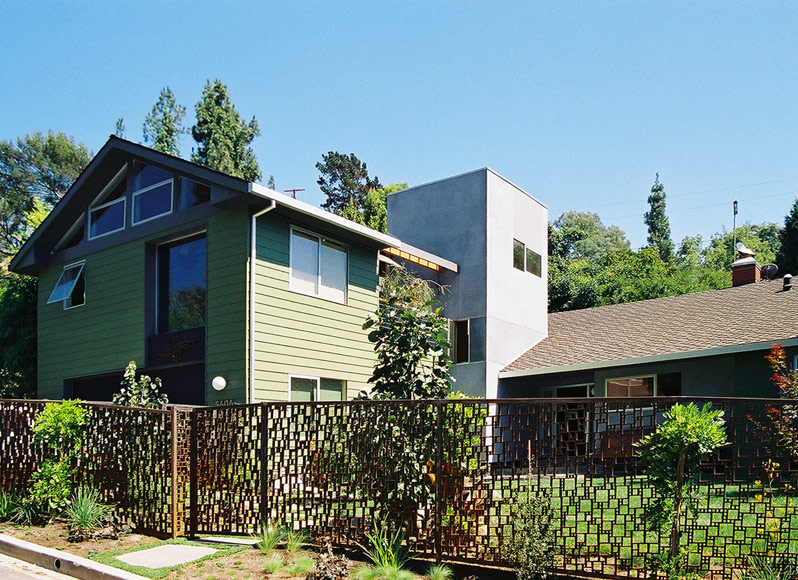
Conceived as “the tree house”, the primary aspect of the project program was the addition of a new master suite accompanied by an adjacent private office and “listening” room with separate bathroom. The new second floor living area was to be “elevated into the trees, filled with natural light and offer a commanding view of the courtyard below…” Views of the opposing hillside and neighboring trees were also an objective, as well as, the desire to employ passive heating and cooling strategies throughout the addition and existing house. The success of the design lies in the project's uncanny ability to be both “open and airy” as well as private. The stair tower is the connection between the new and the old, providing vertical access to the master suite and office. The rectangular geometry of the exterior is a foil for the playful and dramatic cherry wood ceiling and stair, and the whimsical “pebble” bathroom located within.

