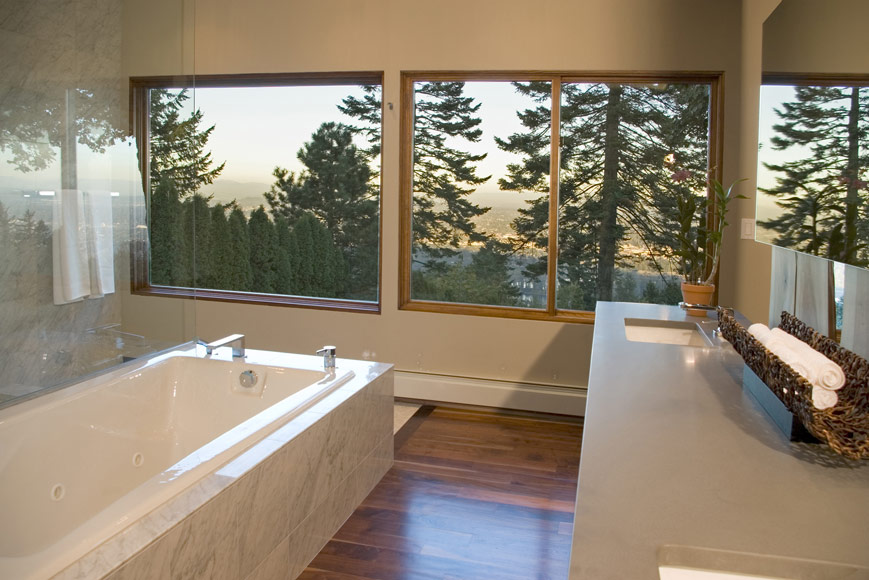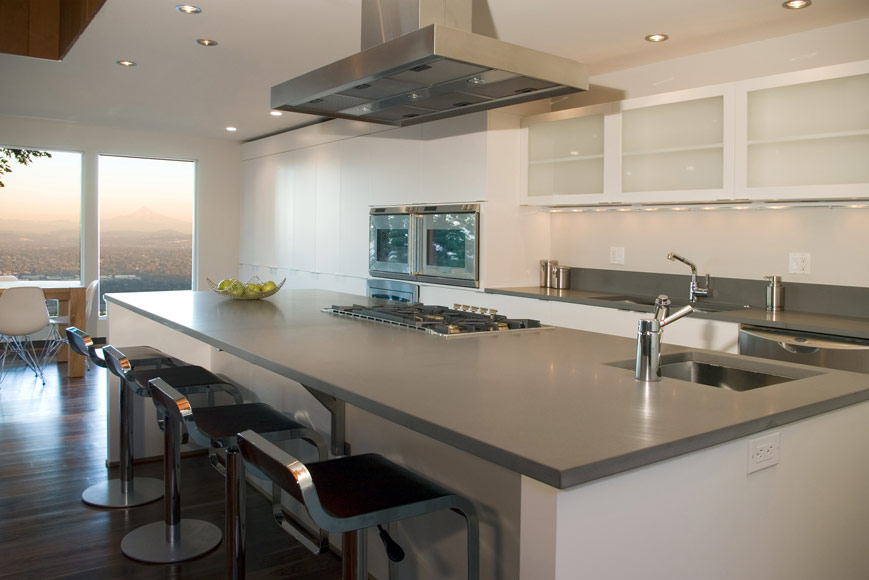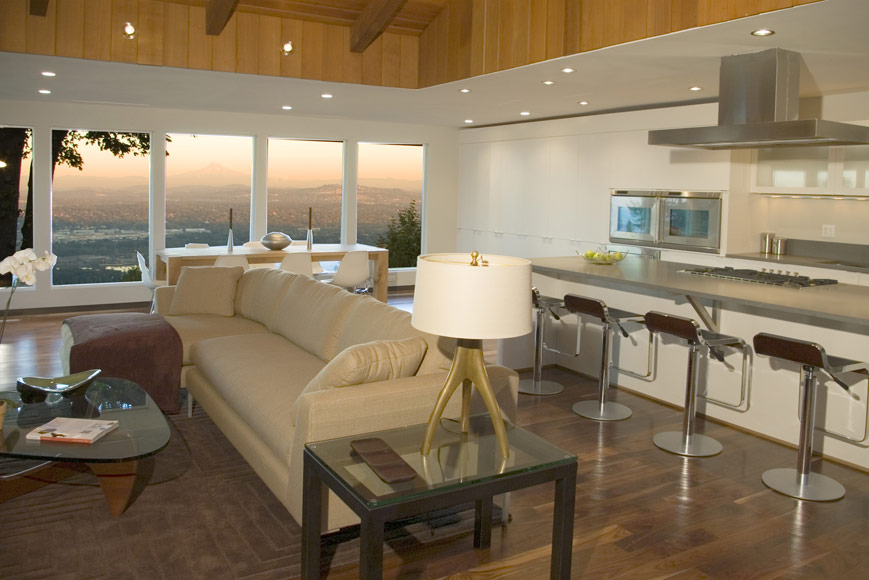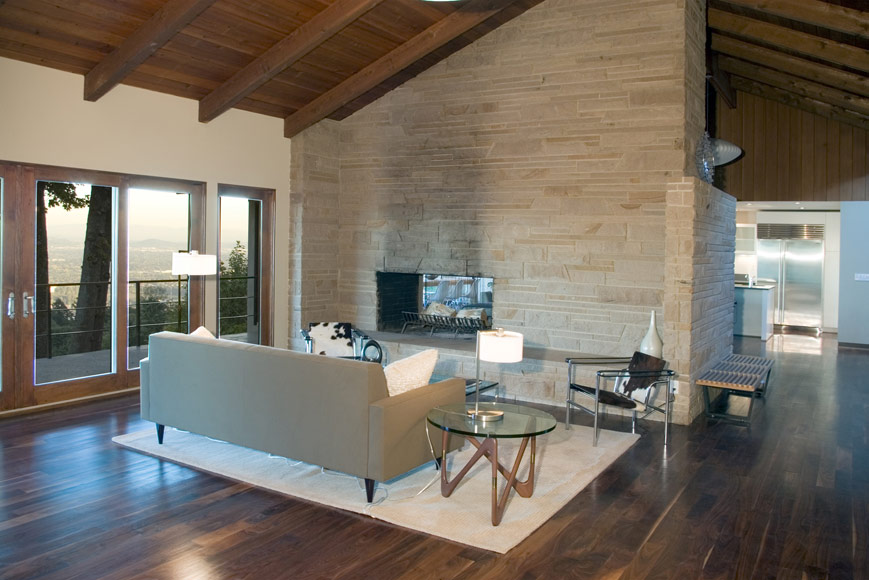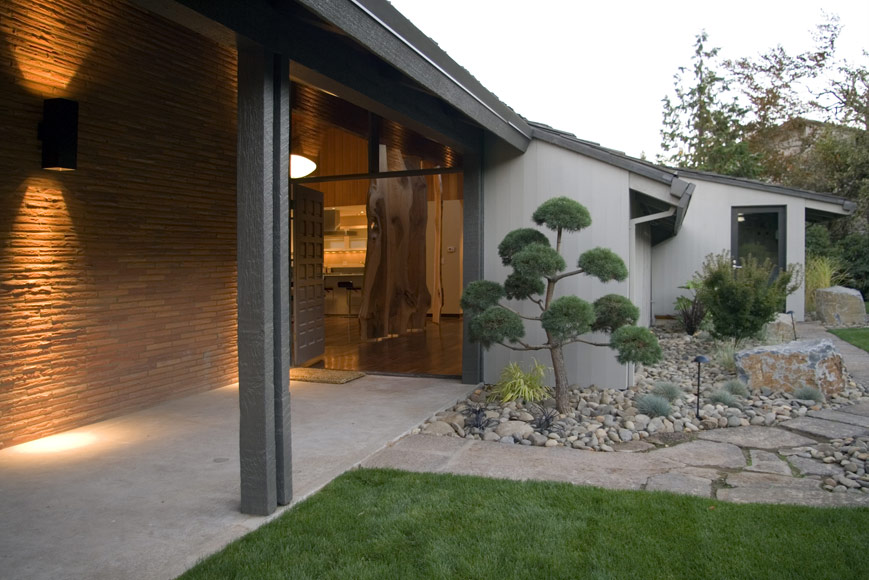Hessler Drive
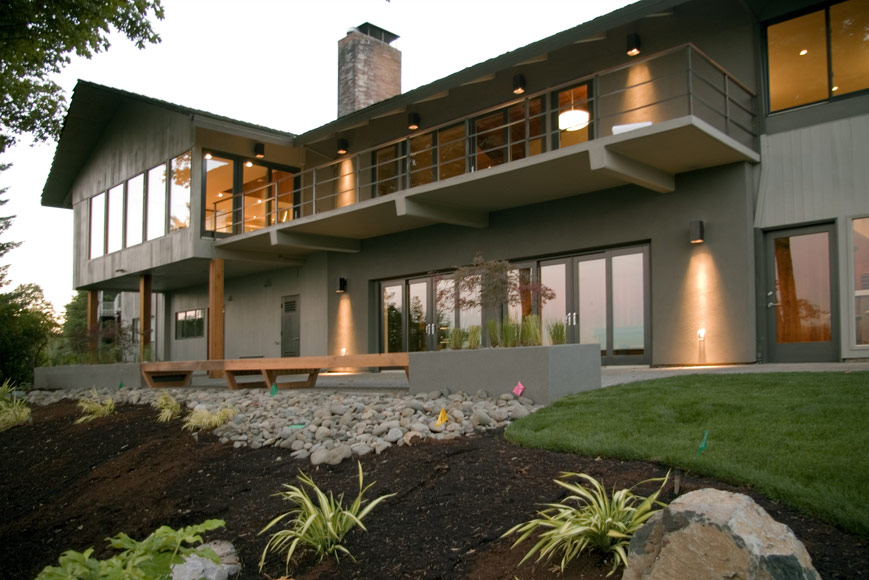
This single family residence sits on a hillside above downtown Portland and has expansive views of Ross Island, the Willamette River and Mt. Hood. Designed and constructed in the 1950’s by a well-known homebuilder, the home has many features that were considered state-of-the-art at the time, including radiant floor heating. The extensive use of cedar paneling on both the interior and exterior wall surfaces gives the home a distinctive look that fits perfectly with the natural characteristic of the hillside neighborhoods. The project scope was limited to a complete renovation of the entire house. There was no new floor area added. The design concept was to contrast and complement the inherent ‘ruggedness’ of the natural finishes that existed in the house with refined and contemporary cabinetry, casework, finishes and fixtures.

