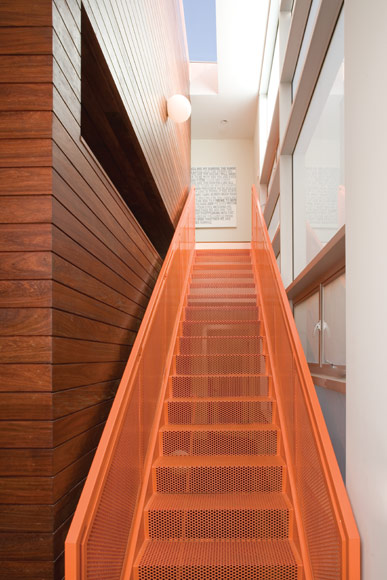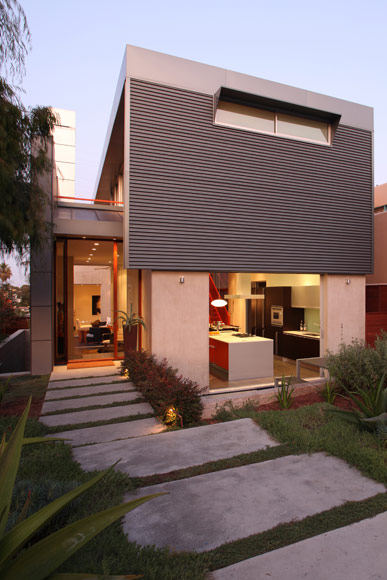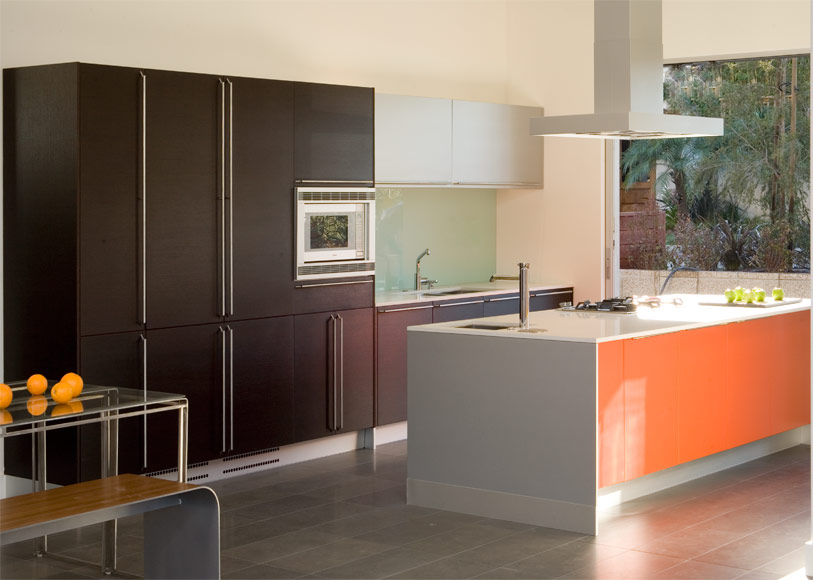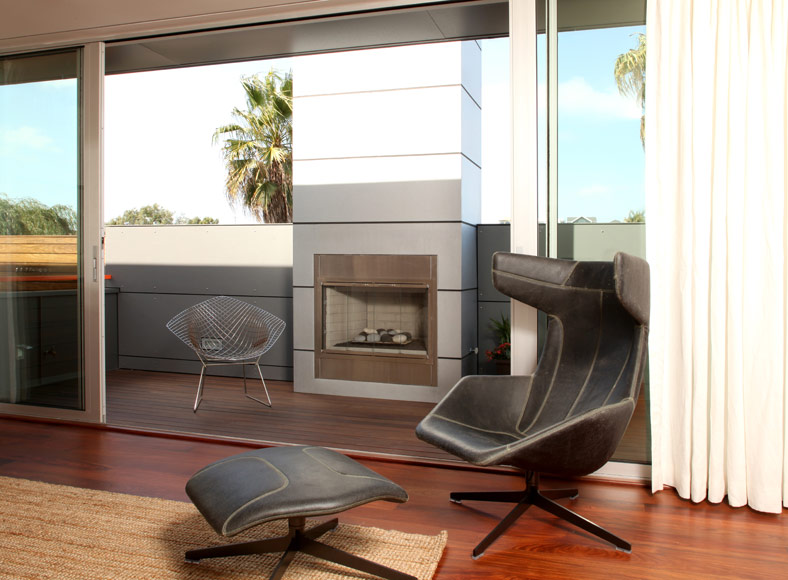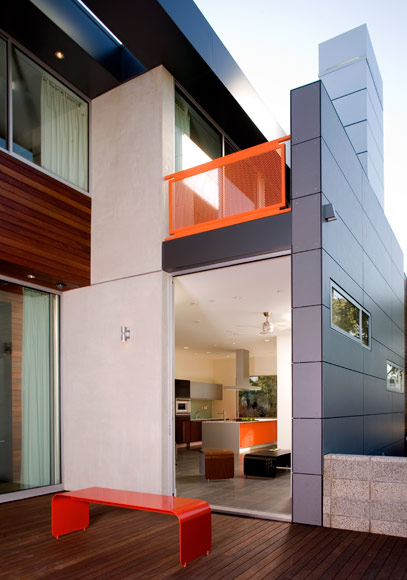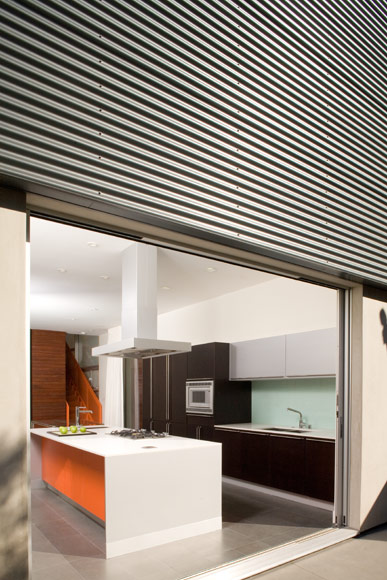Kuhlhaus 02

This single family residence located in the Gaslight District of Manhattan Beach is one in a series of homes commissioned by Kuhlhaus Development, LLC and produced by the award-winning Los Angeles based Design/Build firm Lean Arch, Inc. Our partnership is committed to responsible development - redefining the modern home in response to concerns regarding energy consumption, land-use and the environment. This solar powered home features 4 bedrooms with 4 bathrooms, powder room, kitchen by Valcucine, open living and dining areas, family room, recreation room with a wet bar, walk-in wine cellar, and laundry room. The open plan and large glass sliding pocket doors create both visual and physical continuity between the interior and exterior. Outdoor patio and deck space adjacent to the kitchen, the living and family rooms, and the master bedroom enhance the quality of each space and allow for flexibility in their use. A perforated metal stair, metal panel siding, radiant floor heating and a 4.3 KW array of solar panels on the roof are a nod to “industrial chic”.

