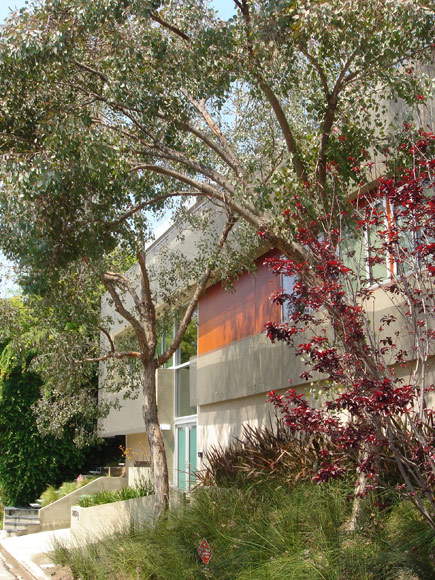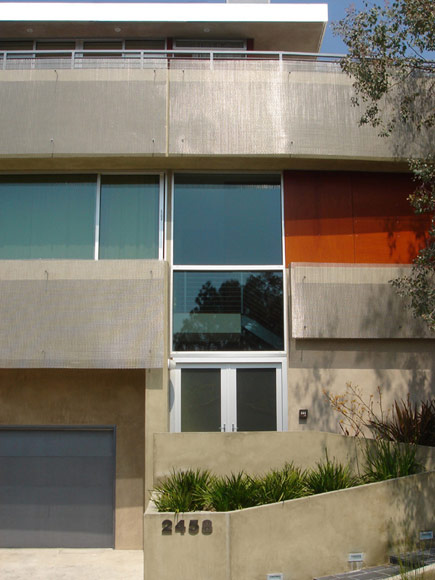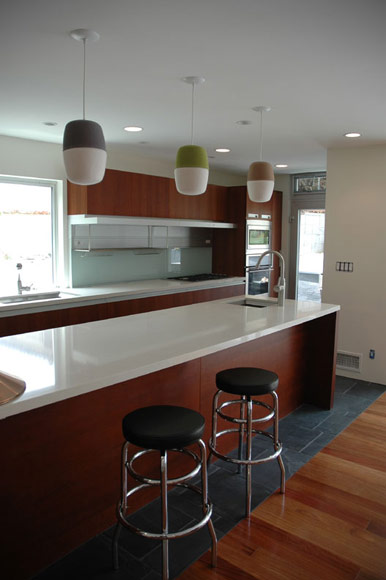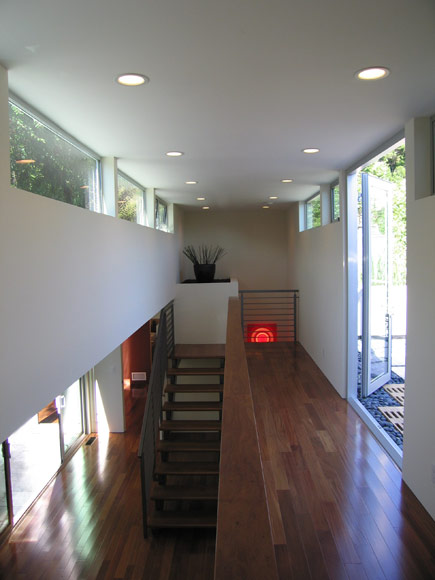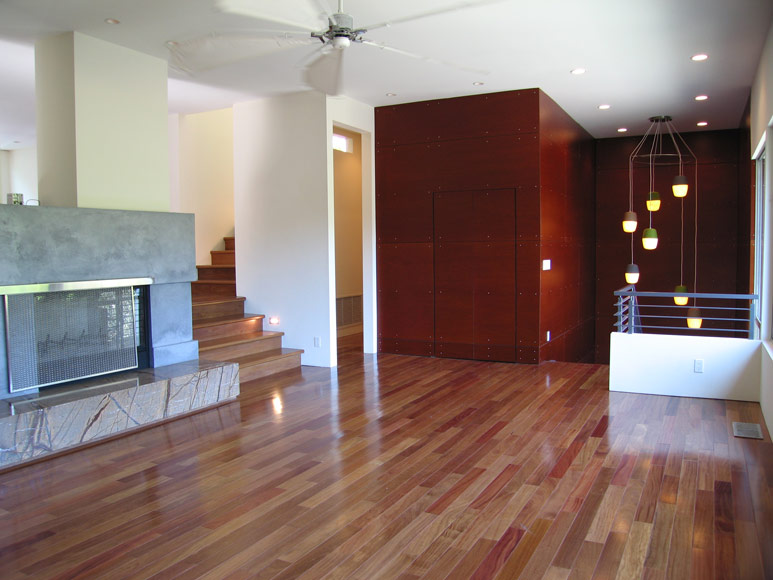Park Oak Drive
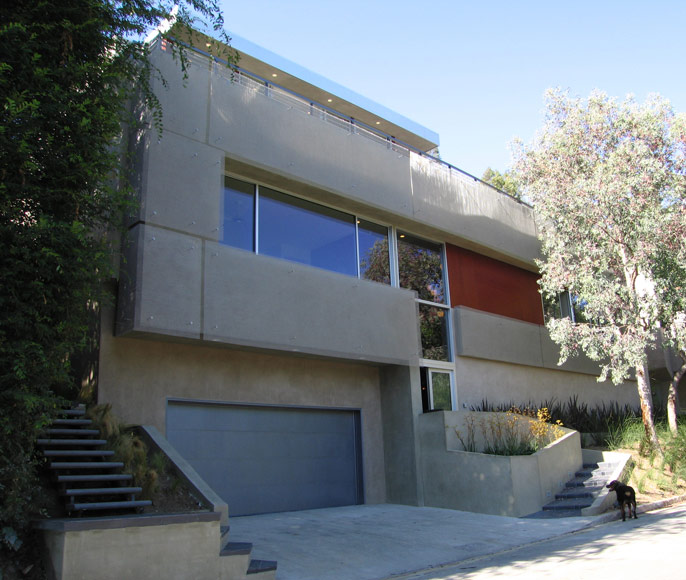
In a city as vast and as populated as Los Angeles, the experience of driving any one of the small winding roads into the Hollywood Hills is quite unexpected. Romance and nostalgia are culled from each footpath-like street that winds up and around the hillside. One moment you are bathed in the warm glow of the afternoon sun, the next, cooled by the breeze beneath a canopy of rustic trees. This imagery serves as the inspiration for the design of this single family residence.
Scale and composition generate spatial continuity and visual connectivity. An organic palette of finishes blends together interior and exterior spaces. Passing from one level to the next, or from one room to another, one is surrounded by views to the exterior - connected to the outside, energized by the natural setting. The stainless steel mesh screen that drapes the building serves to reduce sun exposure on the south-facing elevation.

