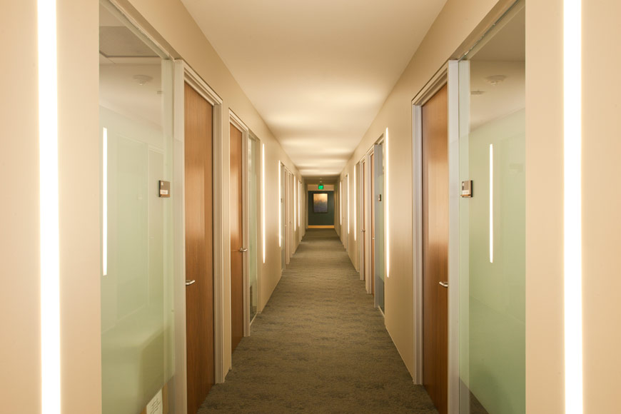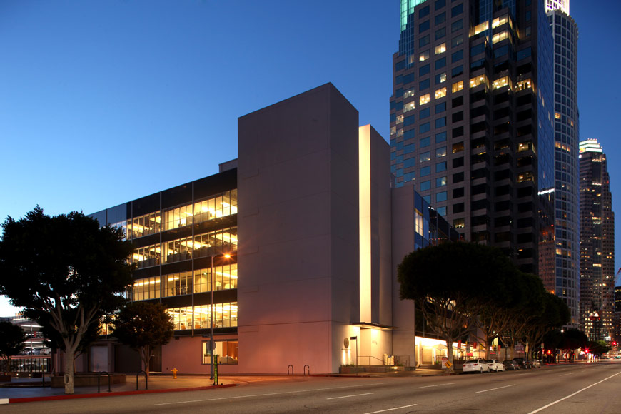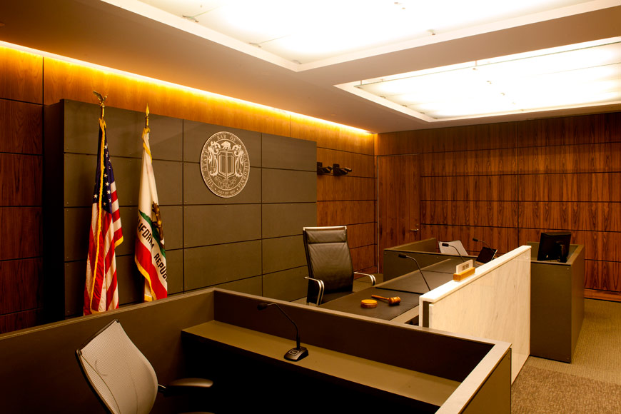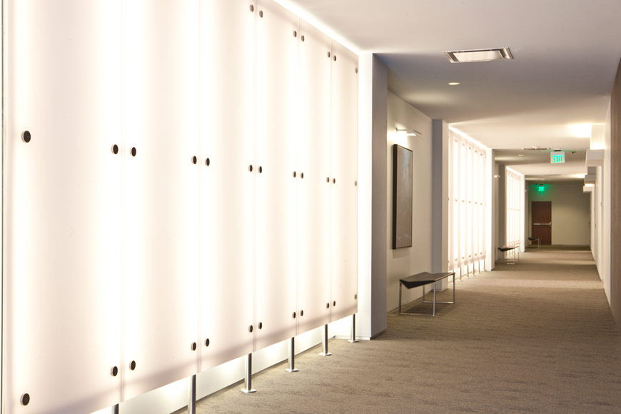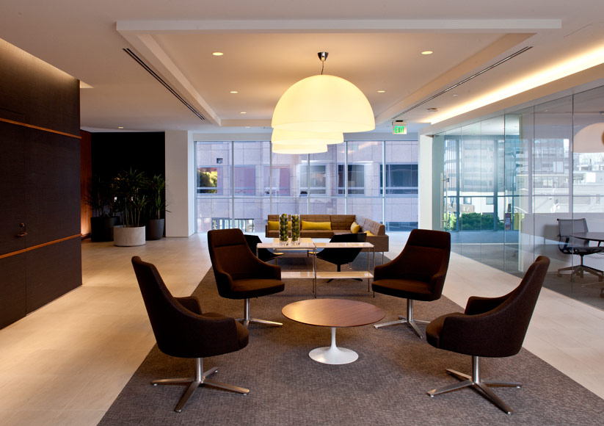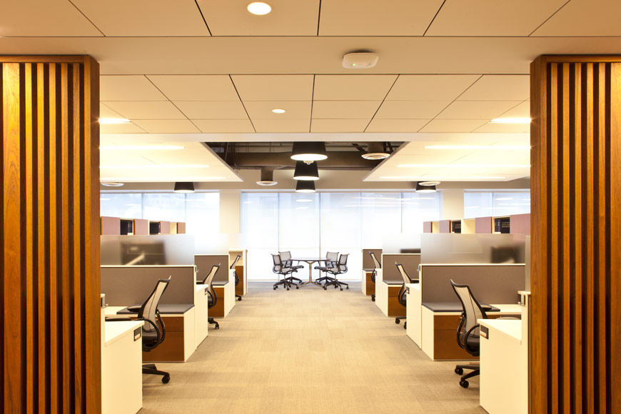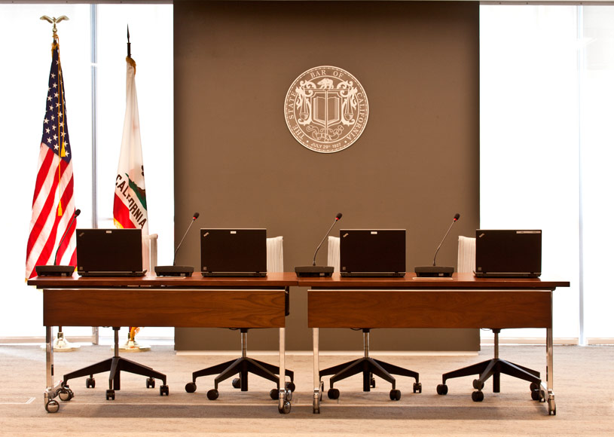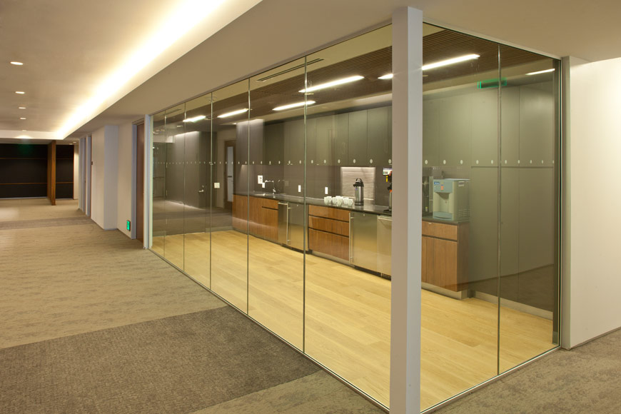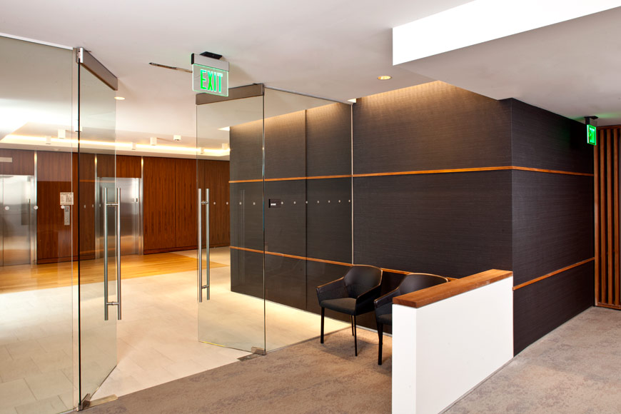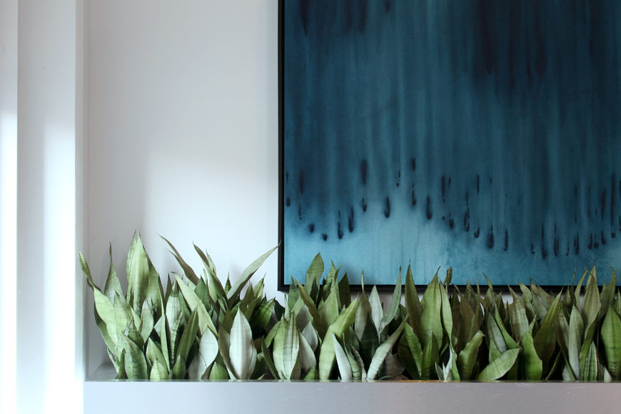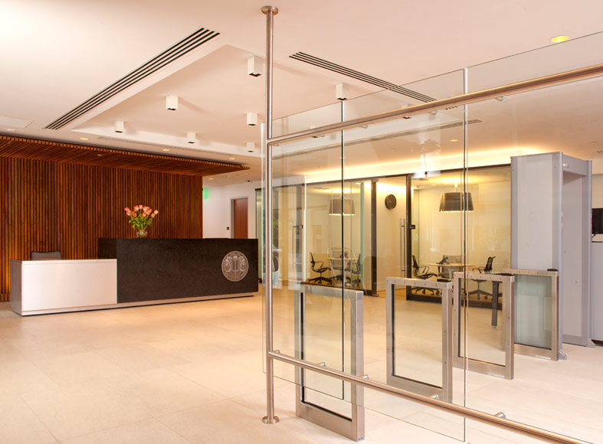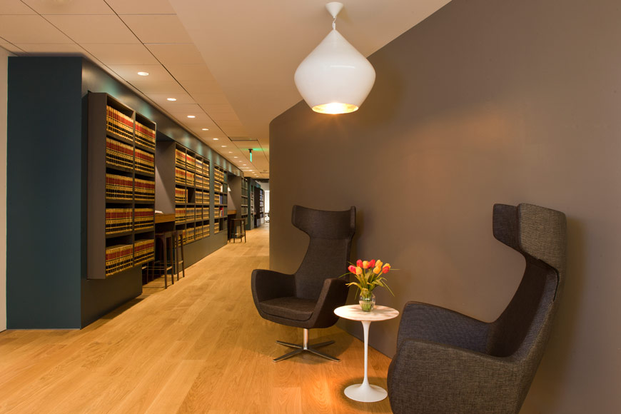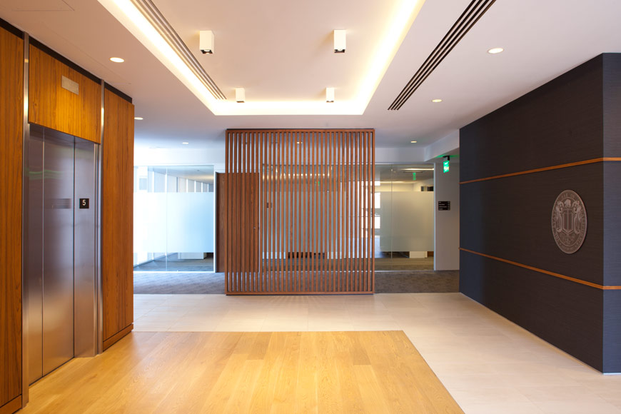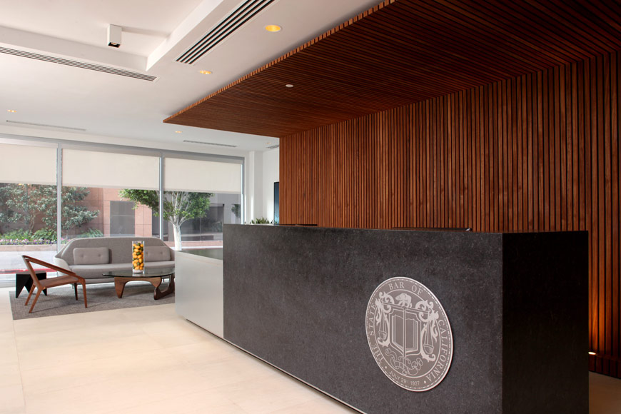The State Bar of California
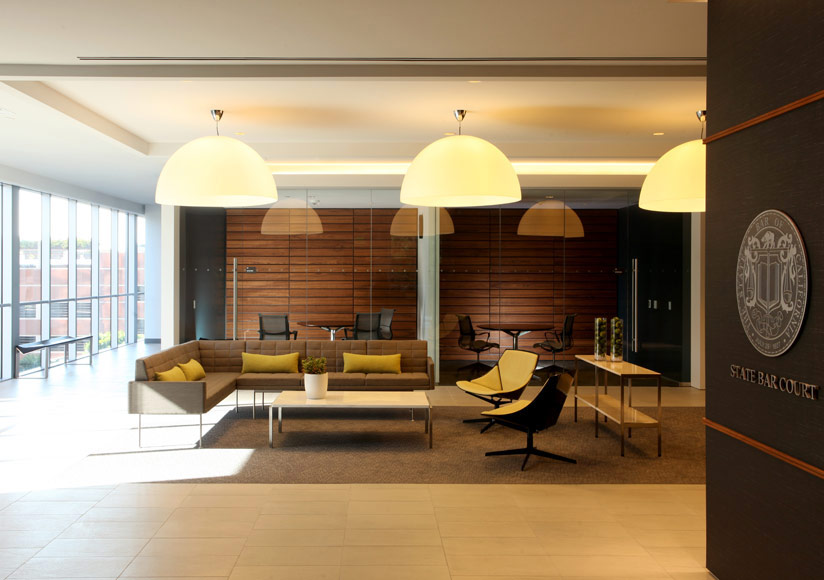
845 S. Figueroa Street was originally constructed in 1958. The five-story concrete structure had been vacant for nearly 20 years when we were commissioned to “open” the building on the north and west elevations to allow for more natural light. Working with Greenworks Studio to determine the amount and quality of day-lighting and direct sun exposure on the building, and with Nabih Youssef Structural Engineers to utilize state-of-the-art carbon fiber wrap technology, we were able to deliver a cost-effective, seismic retrofit solution that included expansive new window openings. For the interior our client, The State Bar of California wished to achieve a cultural shift through the layout and design. The result is a contemporary building with an interior that combines a sophisticated level of departmental organization with a mature palette of finishes—promoting work flow, productivity and efficiency in the work place.

